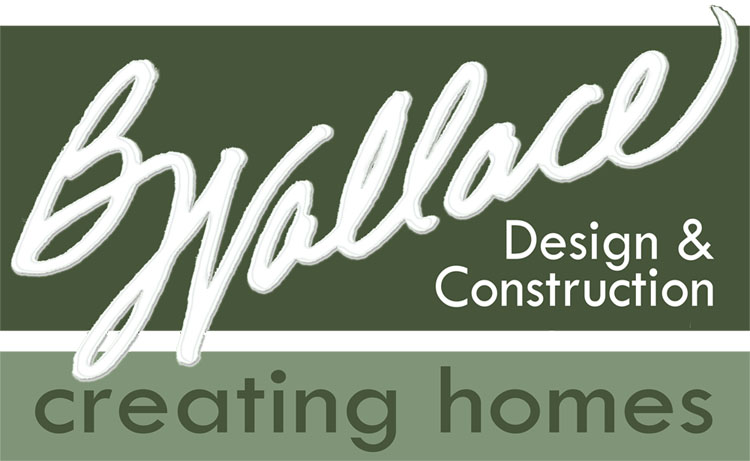Lakewood Bungalow Plan Collection
A collection that originally began on Nation Avenue in the Tuscaloosa-Lakewood Community, this collection of house plan has continued to grow and expand to cover a wide variety of small bungalow plans.
- Cement board siding.
- Site finished 3.25" White Oak flooring in common areas.
- Aluminum gutters and downspouts.
- Custom interior trim throughout home.
- Granite countertops in the kitchen; cultured marble tops for bath vanities.
- Maple cabinets in the kitchen and bath.
- Ceramic or porcelain tile in the bath and laundry areas.
- Stainless steel kitchen appliances.
- 3-Tab, 30 year asphalt roof shingles.

Weston Brand New Design 2 bedroom, 2.5 bath 1320 sq. ft. Neighborhood Sales & Marketing Group |
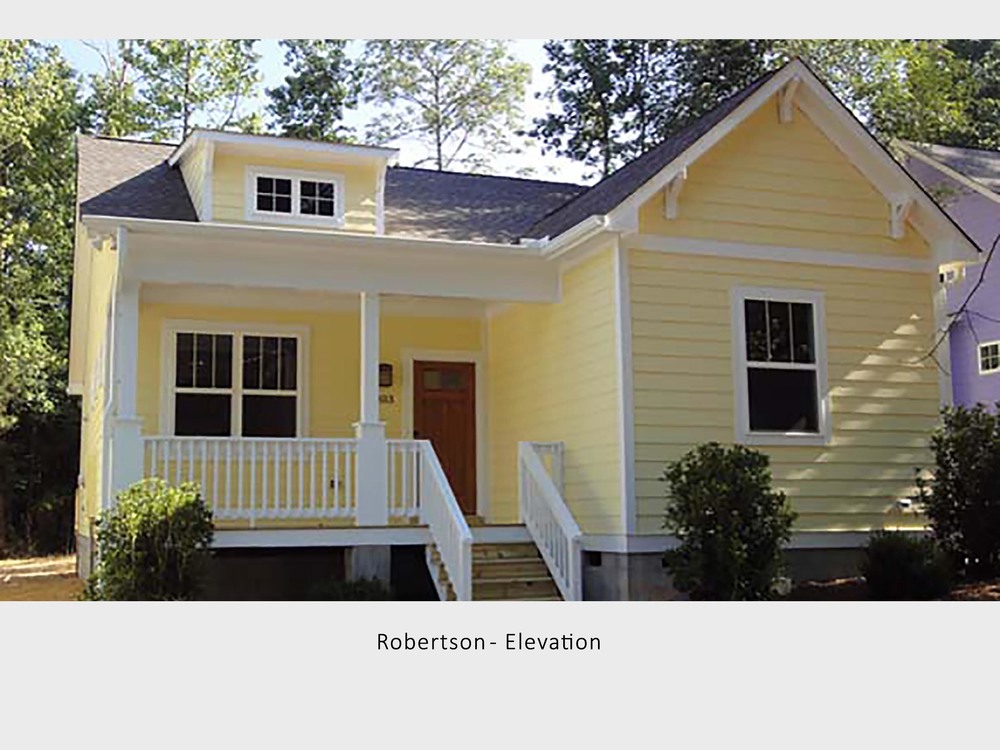
Robertson One Level Home 3 bedroom, 2 bath 1320 sq. ft. Neighborhood Sales & Marketing Group |
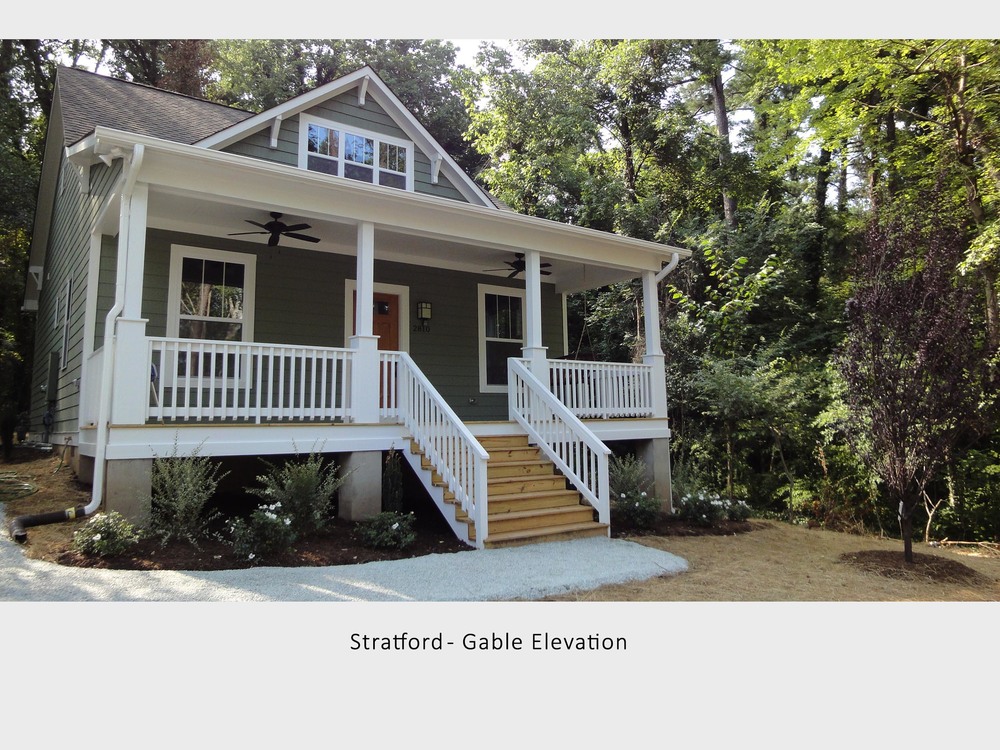
Stratford Private Master Suite Upstairs 3 bedroom, 2 bath 1450 sq. ft. Neighborhood Sales & Marketing Group |
|
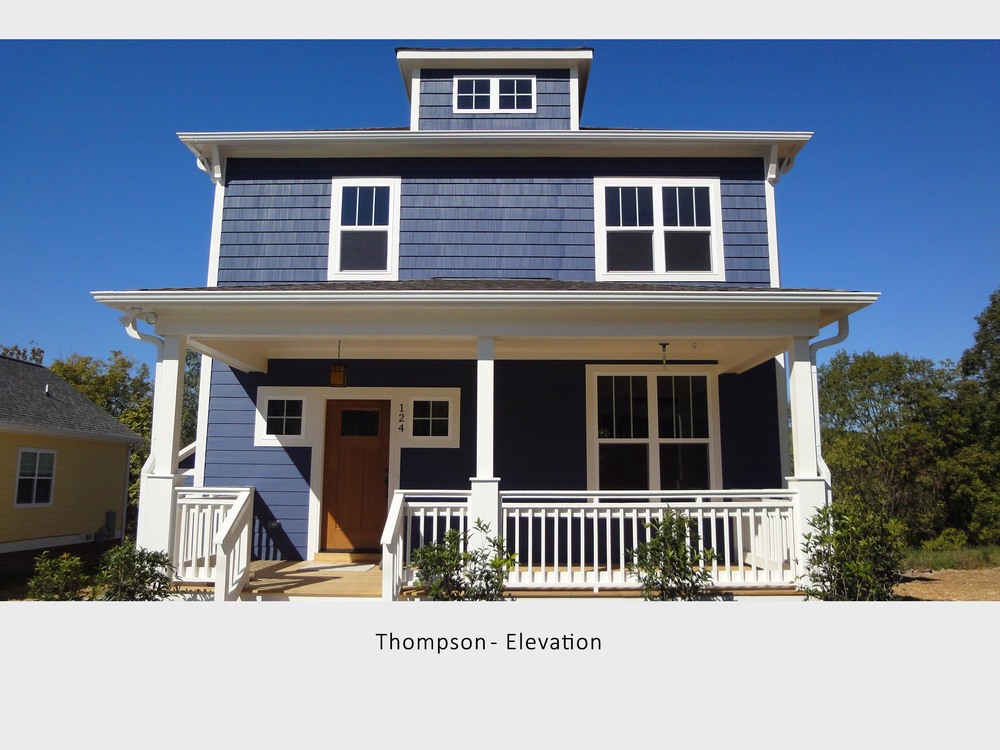
Thompson Beautiful Dining Room 3 bedroom, 2.5 bath 1490 sq. ft. Neighborhood Sales & Marketing Group |
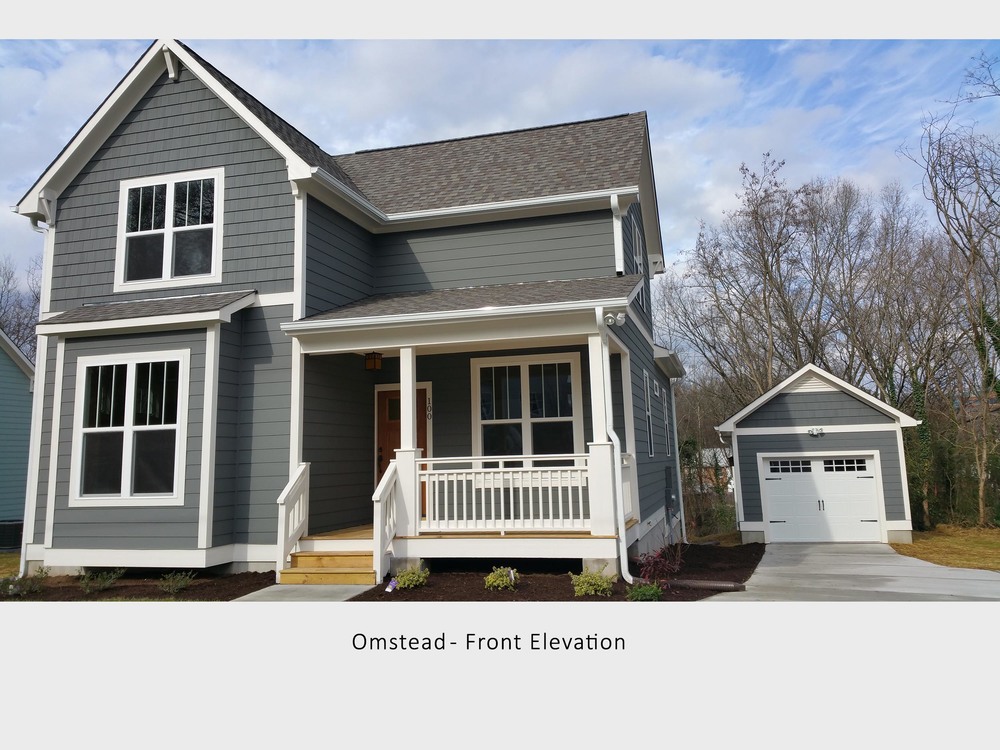
Omstead Private Master Suite Upstairs 3 bedroom, 2 bath 1650 sq. ft. Neighborhood Sales & Marketing Group |
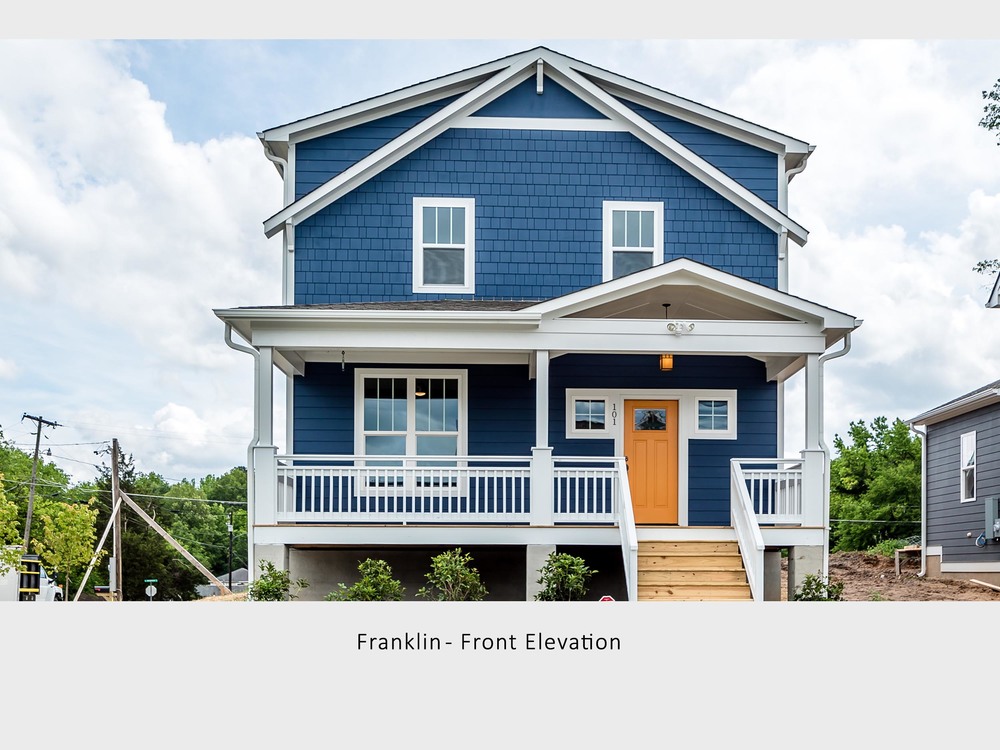
Franklin Four Bedrooms 4 bedroom, 2.5 bath 1750 sq. ft. Neighborhood Sales & Marketing Group |
