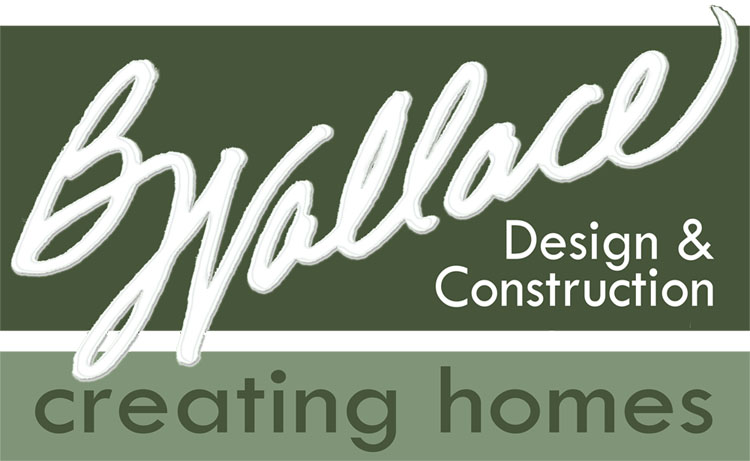Floor Plan Description
The only 4 bedroom plan in this collection, this home gives you the extra flexibility of a downstairs bedroom that easily doubles as a home office, sitting room or playroom. The generous master suite is another highlight of the Franklin with a very spacious walk-in closet and luxurious master bath. The custom trim that is standard on all B.Wallace homes; on baseboards, doors and windows makes the Franklin home distinctive.
1750 square feet
1
2
3
4
5
6
7
8
9










