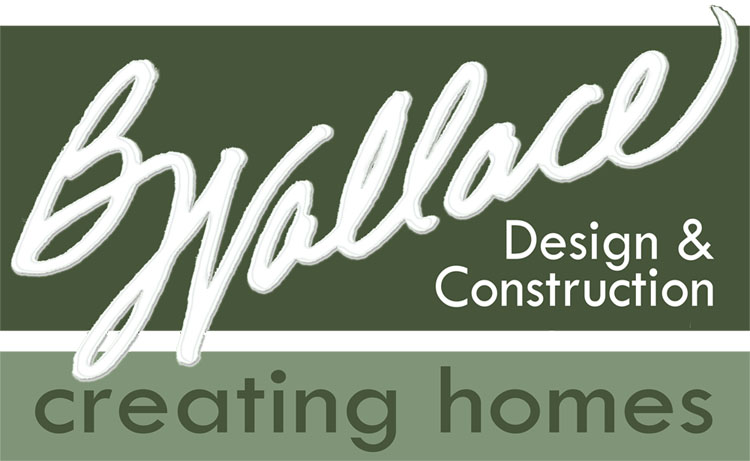Floor Plan Description
A brand new floor plan designed exclusively for Southside! This two bedroom home is an excellent smaller home - perfect for a starter home or those looking to simplify!
1120 square feet
1
2
3
4
5
6







