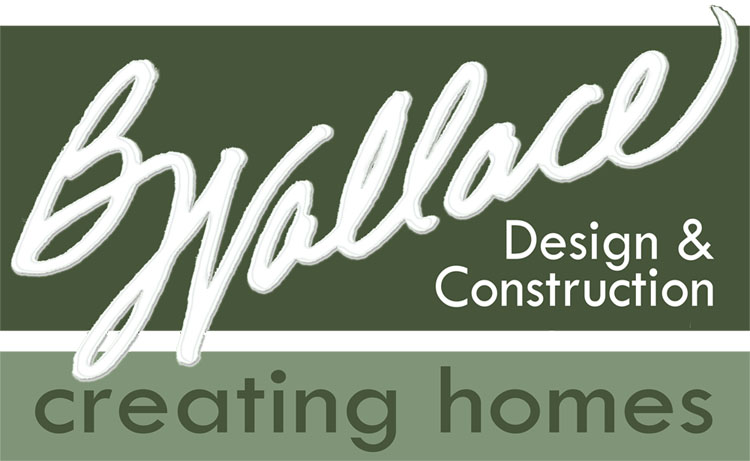Welcome to
Nevada Avenue!
Located on a quiet new cul-de-sac off of Huron Street, this project offers a limited number of opportunities for new construction in the highly sought-after Tuscaloosa-Lakewood Neighborhood. A number of perennial favorite B. Wallace semi-custom home styles, inspired by a variety of architectural styles including American Craftsman, European Cottage, and Farmhouse Contemporary, will be available in this community. Read about the B. Wallace Semi-Custom home process here!
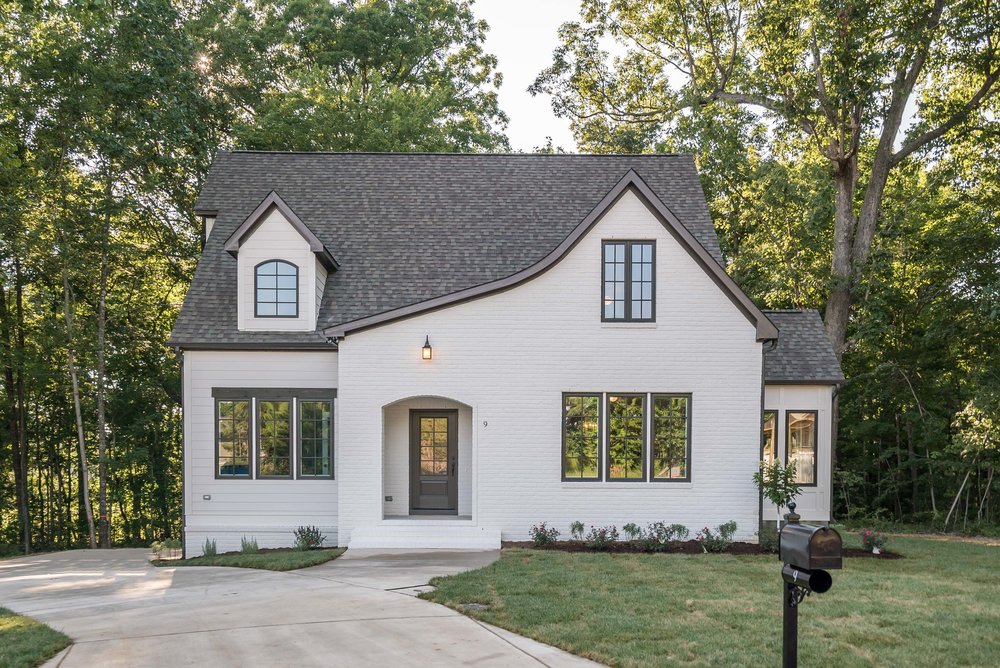
Potter
3 bedroom, 2.5 bath
2500 sq. ft.
SOLD OUT
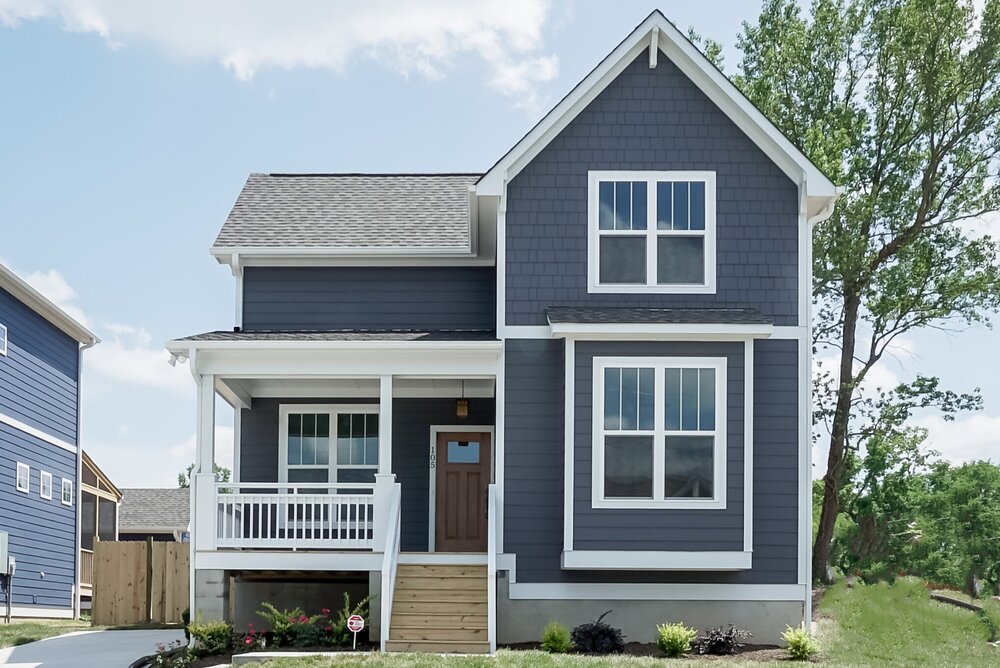
Omstead I
3 bedroom, 2 bath
1840 sq. ft.
SOLD OUT

Omstead II
2460 sq. ft.
SOLD OUT
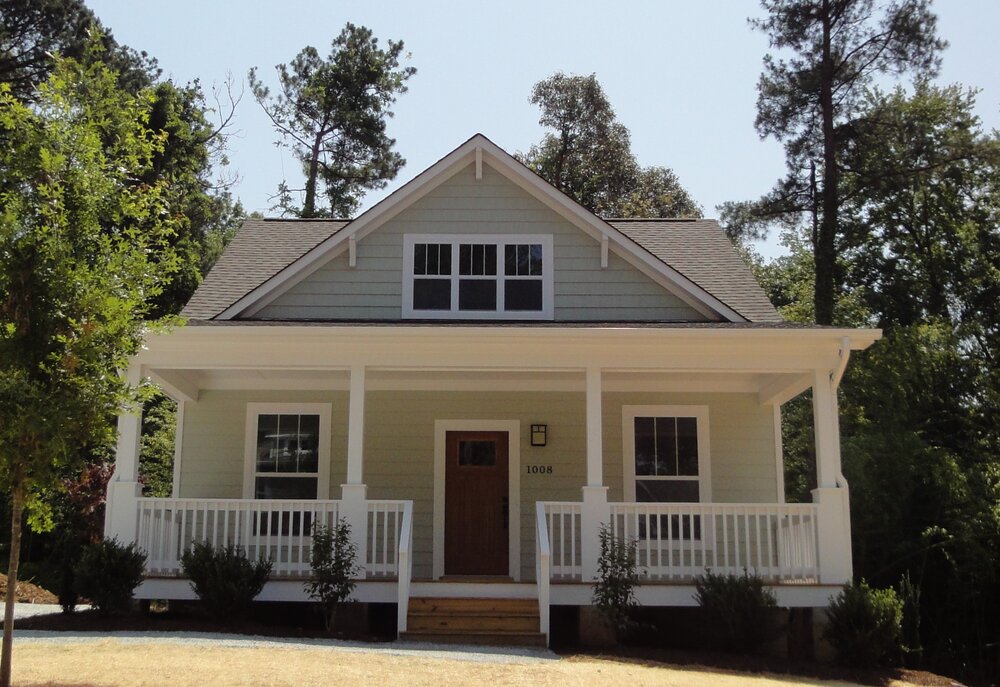
Stratford I
3 bedroom, 2 bath
1455 sq. ft.
SOLD OUT
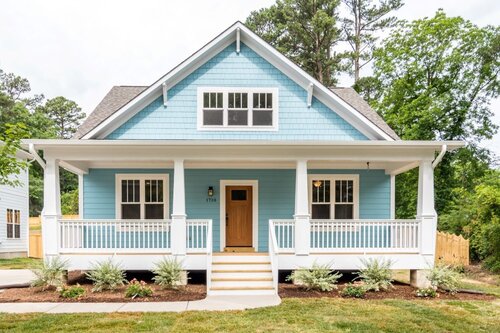
Stratford II
1980 sq. ft.
SOLD OUT
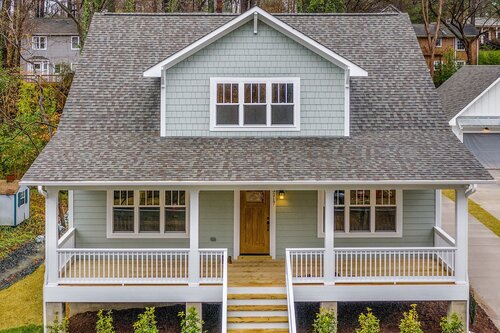
Sterling
2230 sq. ft.
SOLD OUT

Thompson I
3 bedroom, 2.5 bath
1490 sq. ft.
SOLD OUT

Thompson II
3 bedroom, 2.5 bath
1900 sq. ft.
SOLD OUT
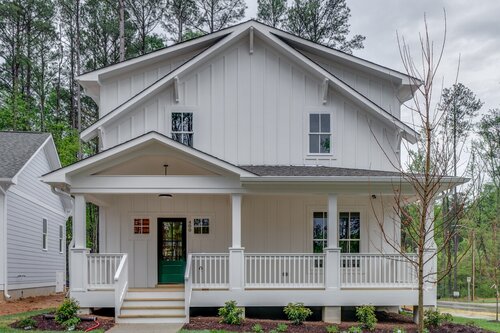
Franklin II
2120 sq. ft.
SOLD OUT
Project Details
In addition to the floor plan and lot details, here are a few important things you should know about the Nevada Avenue lots:
This community, like most of our communities, will be a collection of semi-custom homes and will be built following the terms of our B. Wallace Process agreement. Please read about semi-custom homes and also read and review the B. Wallace Process agreement for more information.
Please be aware that for this community, special requests will be limited to interior customization, selection customization and aesthetic customization only. NO STRUCTURAL REQUESTS will be permitted in this project, such as changes to house footprint, roof line, or foundation.
There will be a Home Owner's Association which will be responsible for the storm water pond and other open space owned by the community.
In conjunction with signing a purchase agreement, B. Wallace requires a pre-approval letter from one of our preferred lenders for this community. Please contact us for further details about this process.
Driving Directions
To locate this community, we recommend using 2340 Huron St. in Durham in your GPS. This will take you to the entrance to the new cul-de-sac, Nevada Avenue, which does not yet appear on maps.
