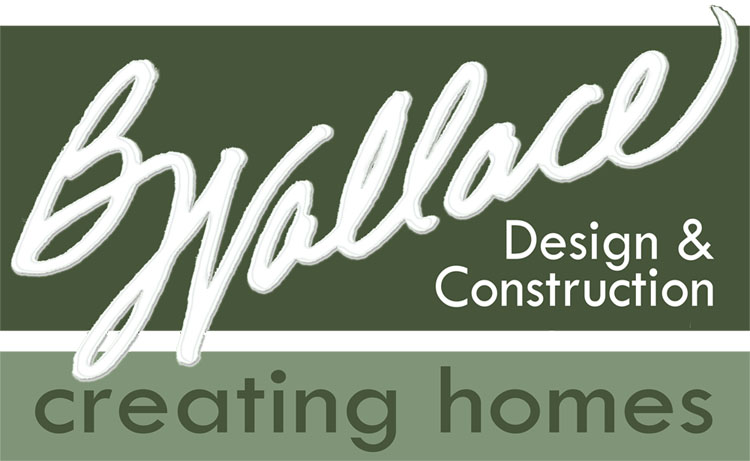Community Details
Morningside, a small community located between Durham and Chapel Hill, combines a premier location, uniquely private home sites and architecturally inspired semi-custom home designs. This community features large, wooded lots, some of which back up to undevelopable land. The collection includes house plans and finishes inspired by a variety of architectural styles including American Craftsman, European Cottage, Prairie Contemporary, and Farmhouse Contemporary.
Homes in this community will be built using our semi-custom program, perfect for those who want to have enough input into their home to make it uniquely their own without undertaking the daunting process of building a custom home.
NOTE: Map not to scale. all objects on map serve as approximations.
Home Offerings By Lot
Lot 1: Kensington II
Lot 2: SOLD
Lot 3: SOLD
Lot 4: SOLD
Lot 5: UNDER CONTRACT
Lot 6: UNDER CONTRACT
Lot 7: UNDER CONTRACT
DRIVING DIRECTIONS: Morningside is located at 4910 Mill Hill Lane
Available Floor Plans
THE GRAYSON II - No Longer Available
Prairie Contemporary Style
4 Bedroom, 3.5 Bath + Office
3580 SQ FT
THE KENSINGTON II - $1,207,500 Future Model (Coming 2024)
European Cottage Style
4 Bedroom, 3.5 Bath + Office
Detached 2-Car Garage
3819 SQ FT
This fully designed home will be released for purchase later in 2024. To receive the announcement, join our mailing list!
THE NOTTINGHAM II - No Longer Available
European Cottage Style
3 Bedroom, 3.5 Bath + Office and Flex Space
Detached 2-Car Garage
3822 SQ FT
THE TWEED II - No Longer Available
Prairie Contemporary Style
3 Bedroom, 3.5 Bath + Flex Space
Optional Additional Bedrooms in Flex Space
3819 SQ FT
THE NEWMAN - No Longer Available
Mid-Century Modern Style
4 Bedroom, 3.5 Bath + Office and Bonus Room
5030 SQ FT
THE GRAYSON I - No Longer Available
Prairie Contemporary Style
4 Bedroom, 2.5 Bath + Office
2830 SQ FT
THE OMSTEAD III - No Longer Available
Craftsman Style
5 Bedroom, 3.5 Bath + Sunroom and Bonus Room
Detached 2-Car Garage
3789 SQ FT
THE OMSTEAD III - No Longer Available
Farmhouse Style
5 Bedroom, 3.5 Bath + Sunroom and Bonus Room
Detached 2-Car Garage
3789 SQ FT











