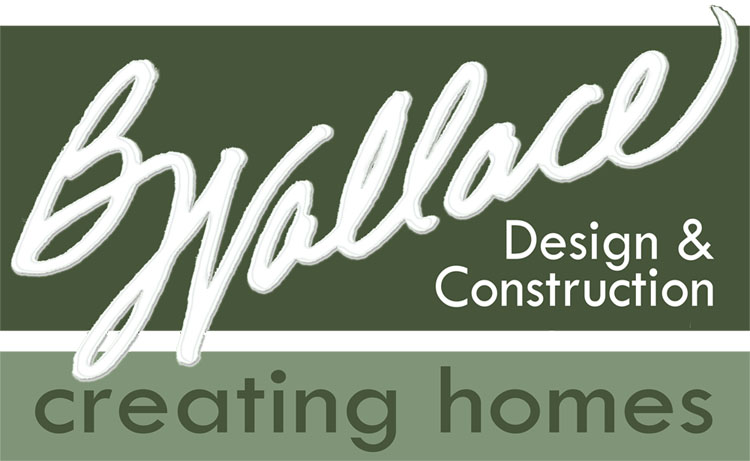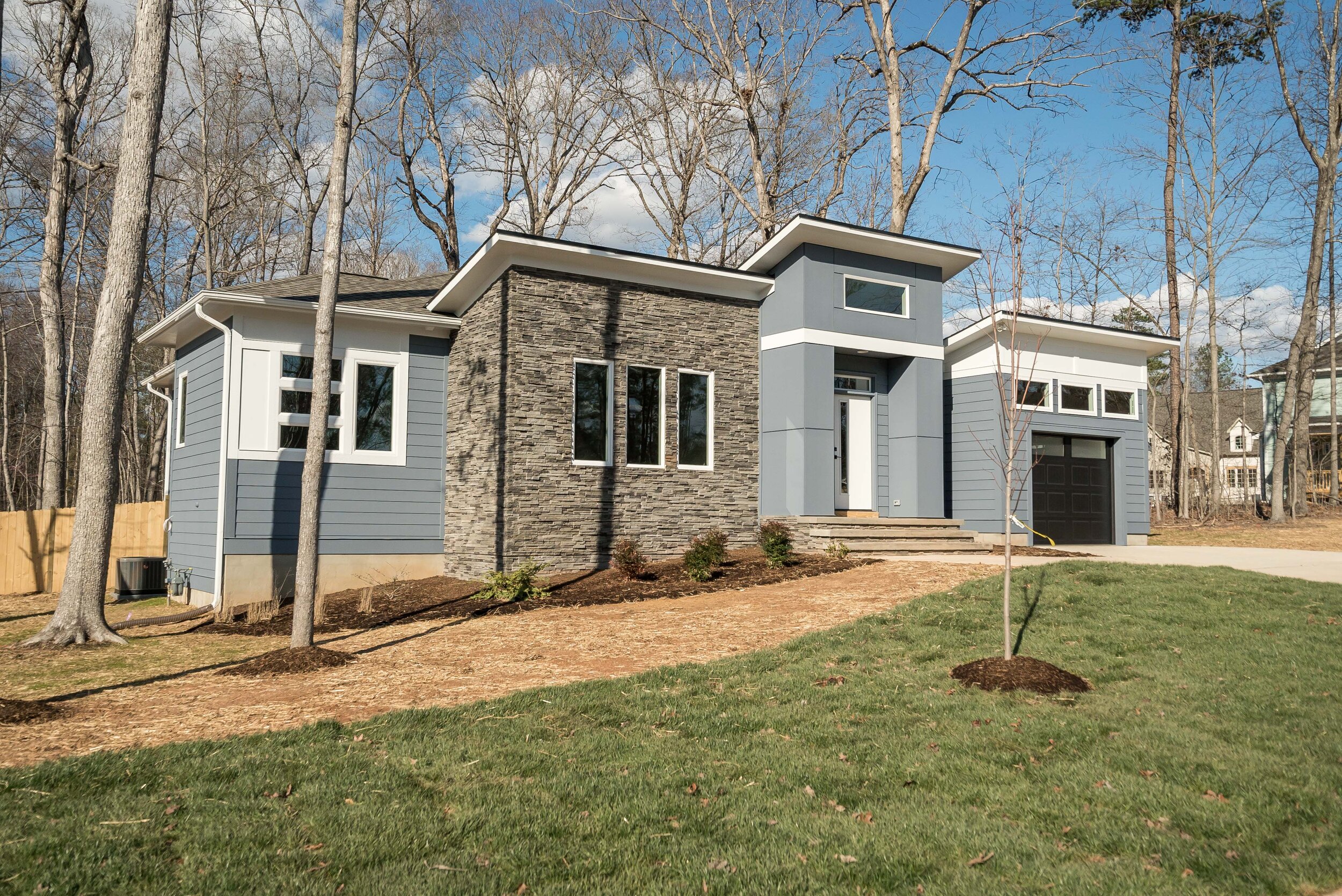CLICK HERE FOR A VIRTUAL TOUR OF THE NEWMAN
Community Features
The Reserve at Cresset Overlook combines a premier location, uniquely private home sites and architecturally inspired semi-custom home designs. The collection includes plans and finishes inspired by a variety of architectural styles including American Craftsman, European Cottage, Prairie Contemporary, Mid-Century Modern and Farmhouse Contemporary. We are excited to introduce some brand new home designs, as well as some variations on some of our most popular homes from other communities.
NOTE: Map not to scale. all objects on map serve as approximations.
Home Offerings by Lot:
Lot 1: SOLD
Lot 2: SOLD
Lot 3: SOLD
Lot 4: SOLD
Lot 5: SOLD
Lot 6: SOLD
Lot 7: SOLD
Lot 8: SOLD
Lot 9: SOLD
Lot 10: SOLD
Lot 11: SOLD
Lot 12: SOLD
Lot 13: SOLD
Lot 14: SOLD
Floor Plans at The Reserve at Cresset Overlook
THE HAIGH II - SOLD OUT
Craftsman Style
4 Bedroom, 3.5 Bath + Finished Basement Flex Space
Basement Garage
3408 SQ FT
THE NOTTINGHAM I - SOLD OUT
European Cottage Style
3 Bedroom, 3.5 Bath + Office
Detached 2-Car Garage
2737 SQ FT
THE NOTTINGHAM II - SOLD OUT
European Cottage Style
3 Bedroom, 3.5 Bath + Office and Flex Space
Detached 2-Car Garage
3,678 SQ FT
THE KENSINGTON I - SOLD OUT
European Cottage Style
3 Bedroom, 2.5 Bath + Basement
Basement Garage
2711 SQ FT
THE KENSINGTON II - SOLD OUT
European Cottage Style
4 Bedroom, 3.5 Bath + Office and Basement
Basement Garage
3,621 SQ FT
THE GRAYSON I - SOLD OUT
Mid-Century Modern Style
4 Bedroom, 2.5 Bath + Office
2830 SQ FT
THE GRAYSON II - SOLD OUT
Mid-Century Modern Style
4 Bedroom, 3.5 Bath + Office
3,580 SQ FT
THE ELEANOR - SOLD OUT
Farmhouse Style
3 Bedroom, 4.5 Bath + Bonus Room
2 Additional Flex Spaces
3768 SQ FT
THE FLETCHER II - SOLD OUT
Mid-Century Modern Style
3 Bedroom, 2.5 Bath
2353 SQ FT
THE OMSTEAD III - SOLD OUT
Farmhouse Style
5 Bedroom, 3.5 Bath + Sunroom and Bonus Room
Optional Detached Garage
3630 SQ FT
THE COVINGTON - SOLD OUT
European Cottage Style
4 Bedroom, 3.5 Bath + Office and Bonus Room
Charming New Cottage Home Design
4320 SQ FT
THE TWEED II - SOLD OUT
Prairie Contemporary Style
3 Bedroom, 3.5 Bath + Flex Space
Optional Additional Bedrooms in Flex Space
3819 SQ FT
THE NEWMAN - SOLD OUT
Mid-Century Modern Style
4 Bedroom, 3.5 Bath + Office and Bonus Room
Stunning Brand New Modern Style Home Design
5039 SQ FT
Pictures of homes are meant as representations of the B. Wallace product and may depict individual client customization.













